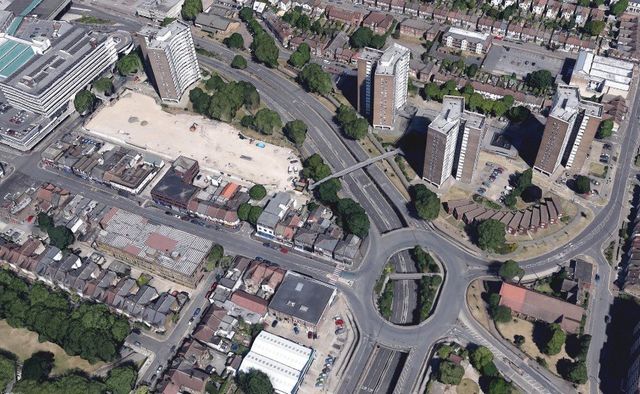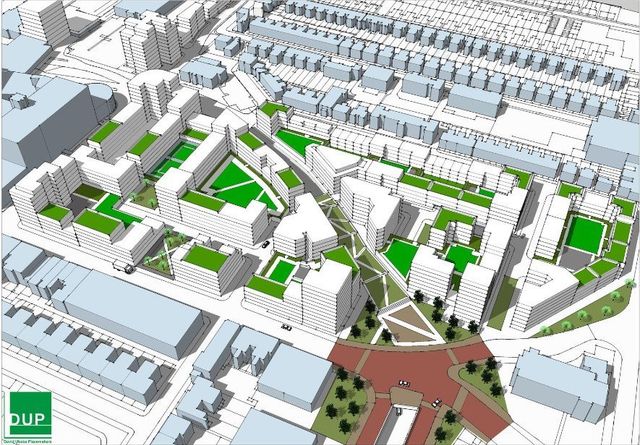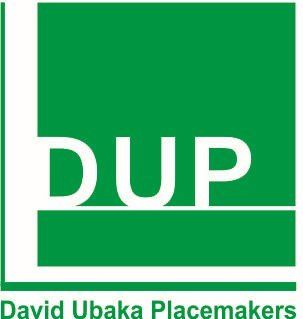BETTER QUEENSWAY REGENERATION

Southend Borough Council had aspirations to regenerate this social housing estate dominated by four 16 storey 1950's towers.
We were hired to create a vision and brief for what could be achieved to more effectively use the site for greater numbers of affordable homes for existing and new tenants.
The increase in social housing to be paid for with new private rent/sale and new commercial units. Circa 440 residential units becoming 1300 units.
The Queensway A127/A13 dual carriageway both divides the estate and creates a barrier to walking and cycling in Southend Town Centre.
The vision and brief we created and led through two cabinet approvals sought to:
- Reconnect the site and town centre by covering over the Queensway - creating a new public park.
- Remove the roundabout and deliver new public realm that visibly connects the new area with the listed Porters building.
- Re-establish the permeable grid street form of the town by proposing a raised podium block language.
- Deliver private resident amenity space on the raised podiums and allotment gardens on the roofs
- Blend the mass of the development more sympathetically into the existing town centre.

